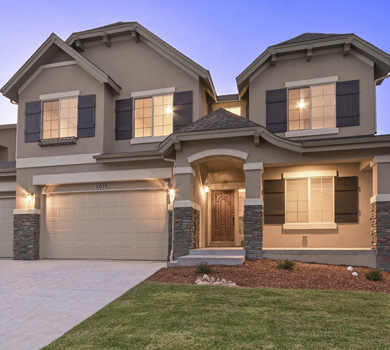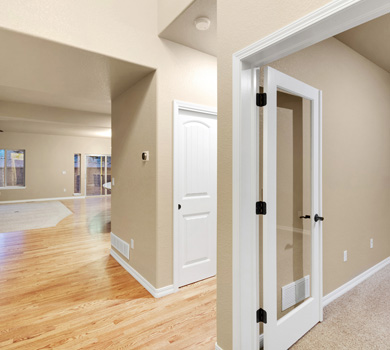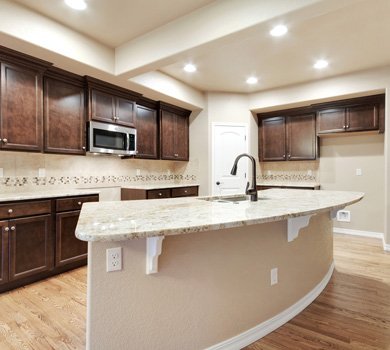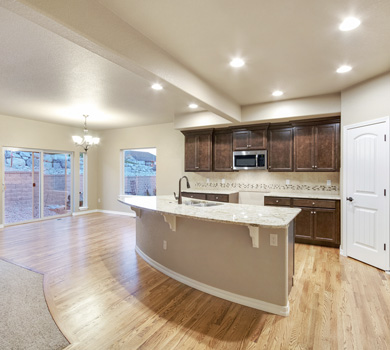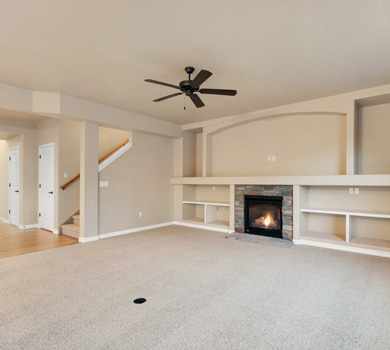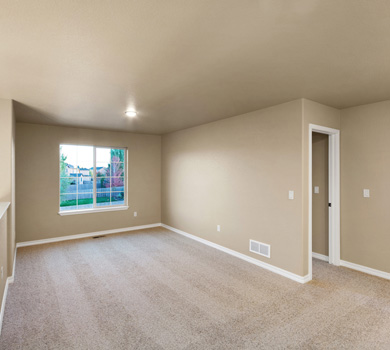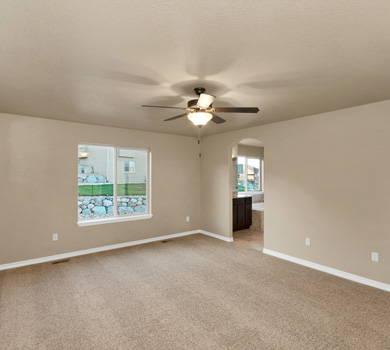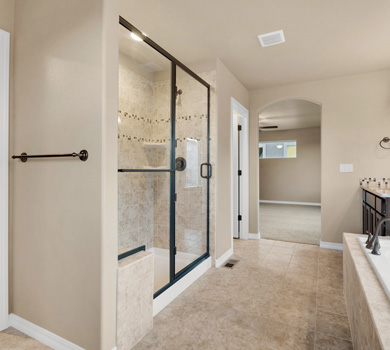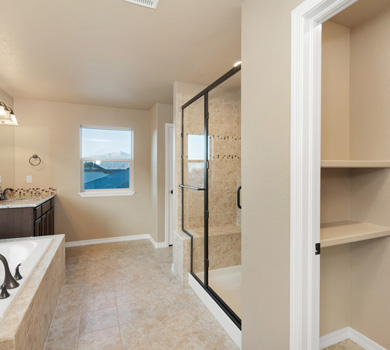Eastleigh Model Photos
Overview
Bedroom
4-5
Bath
3
Garage
3 Car Tandum (4 Optional)
Property Type
2 Story
Square Footage
3,764 Sq. Ft. | 2,652 Sq.Ft. Finished
Model Description
Get cozy in the Great Room in front of the corner gas fireplace. Gather your friends and family in the open Kitchen and Dining Nook with Granite slab counters, stainless steel appliances, pantry, staggered cabinets, and an island with additional seating. 2 story Entrance with a Study and Powder Room complete the Main Level! Master Suite is accompanied with a plush 5 piece Master Bathroom and walk-in closet. Laundry Room is conveniently on the upper level near all bedrooms. There are 2 additional bedrooms and a full bathroom with double sinks, and a loft on the Upper Level. Room to grow in the unfinished basement with optional *9’ ceilings. *9' ceiling not included or standard.
Features & Amenities
Elevations & Floor Plans
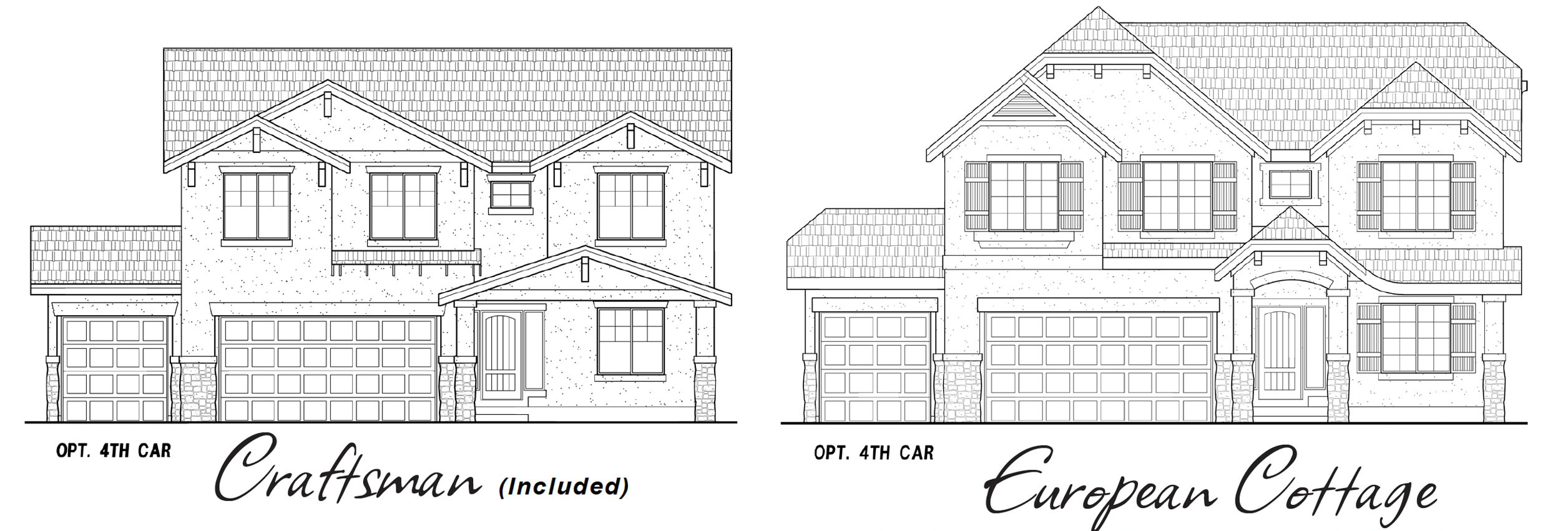
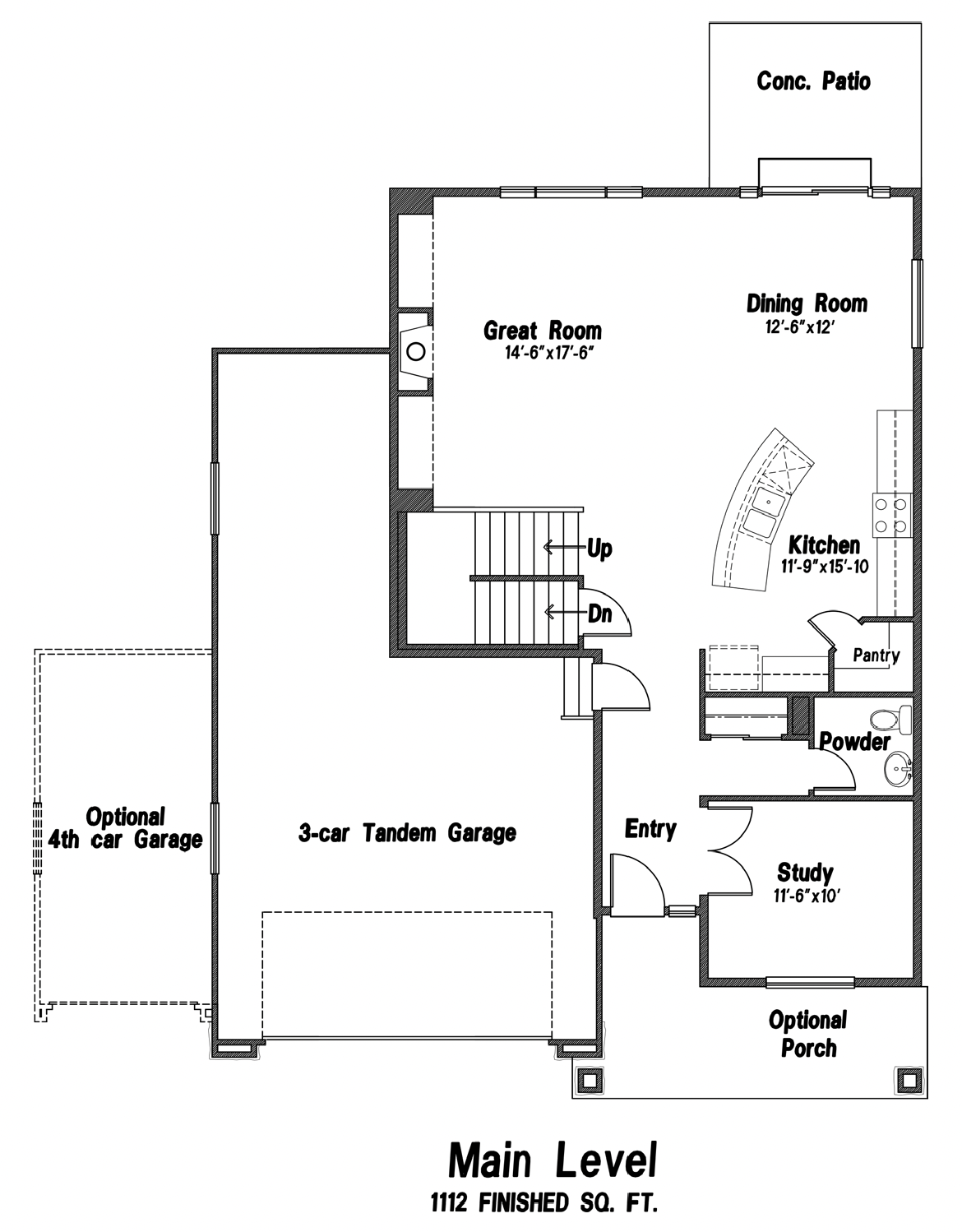
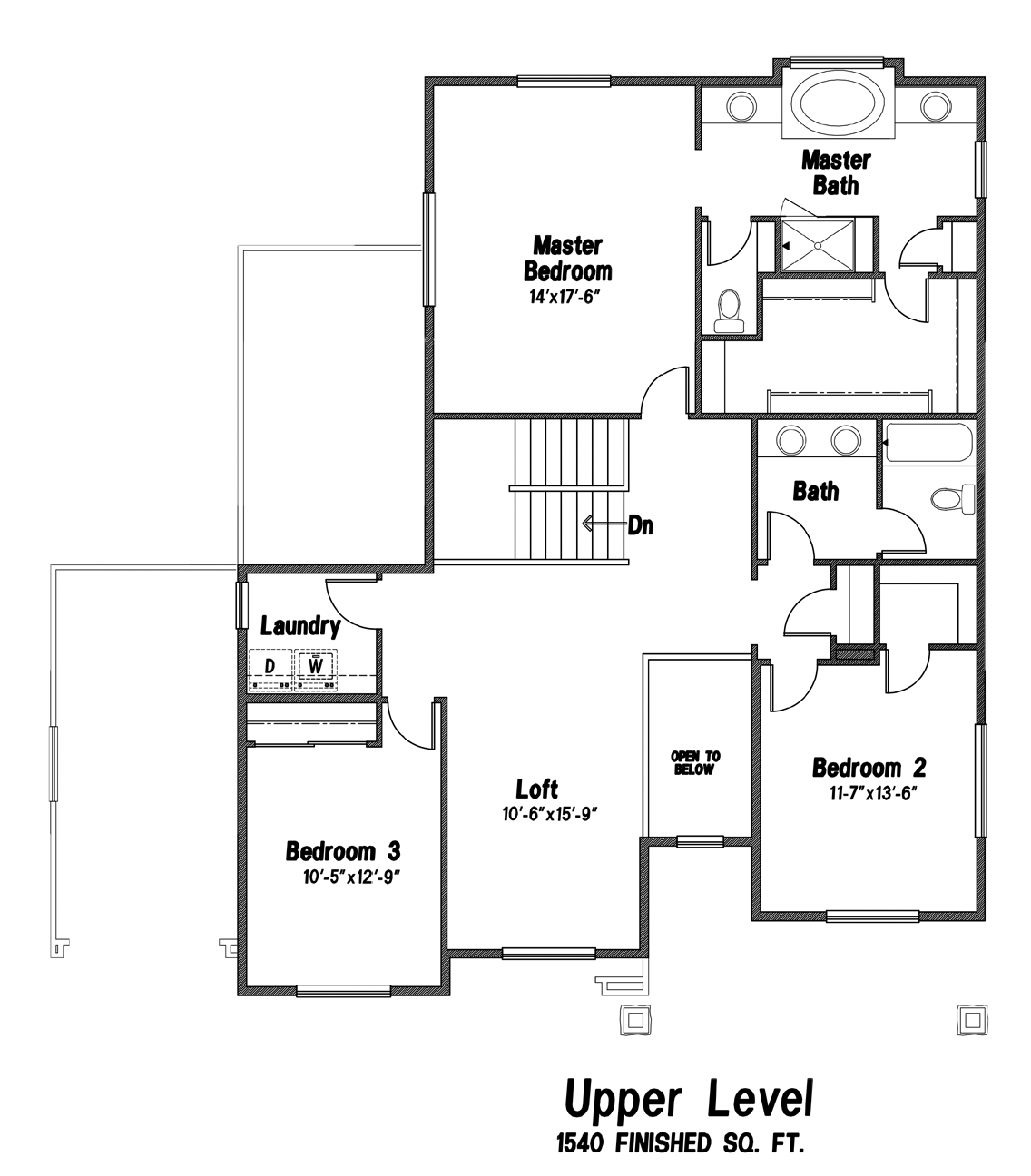
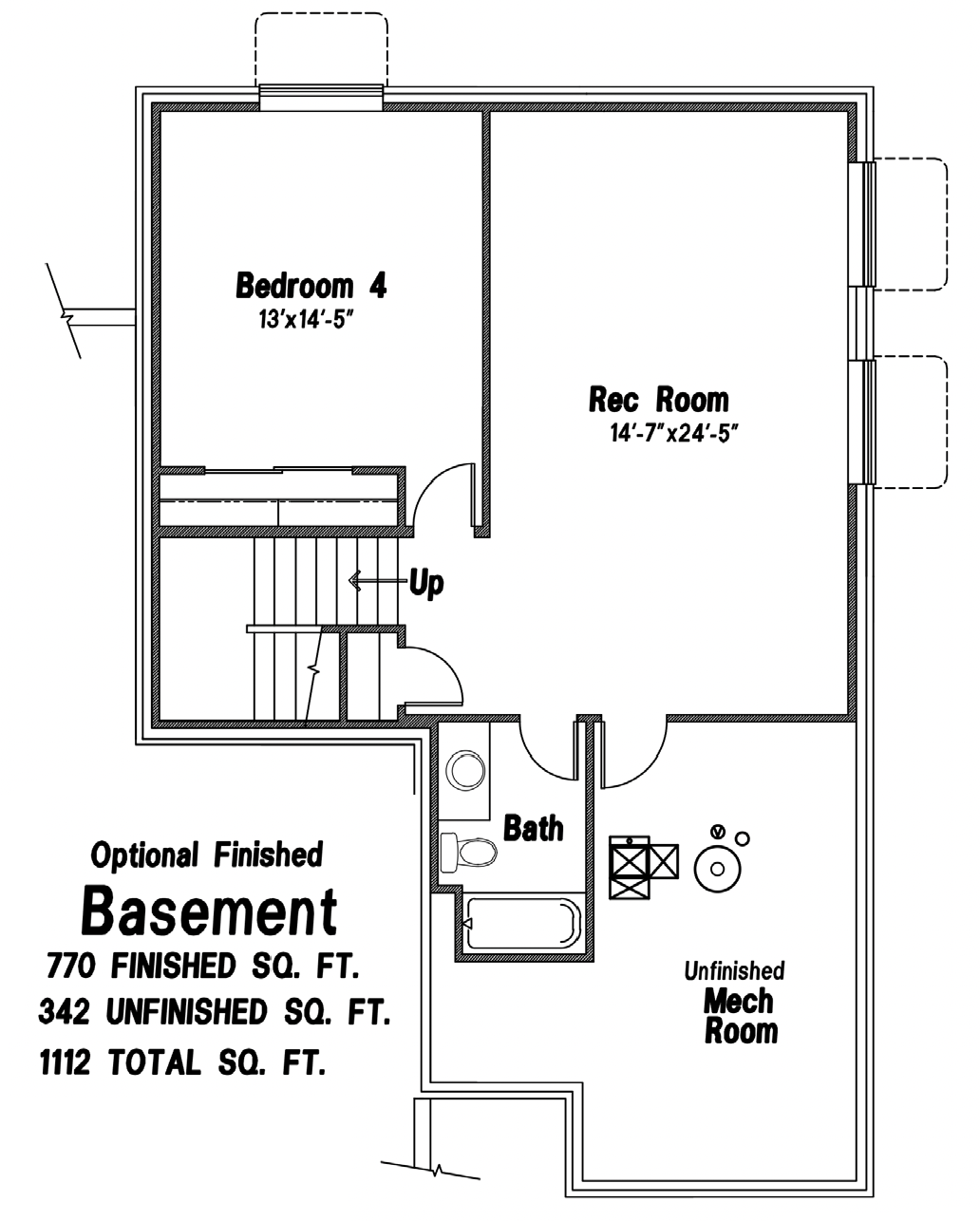
Virtual Tour
What's Nearby?
NEARBY AMENITIES
Grades: 6 - 8

