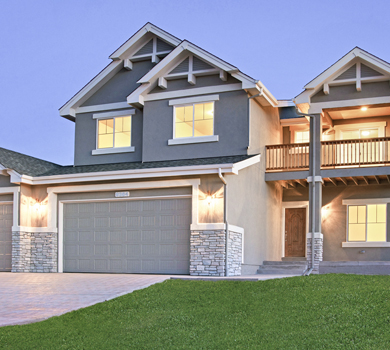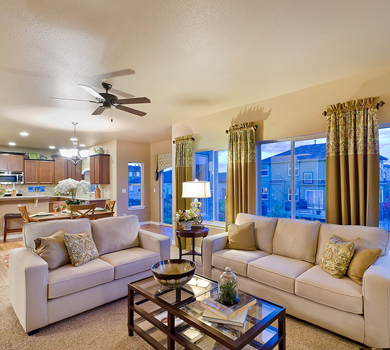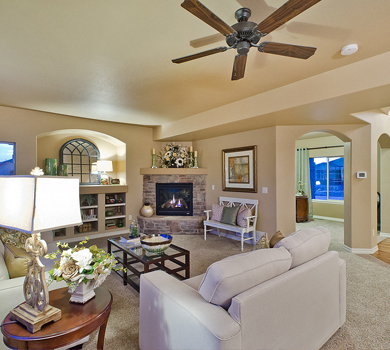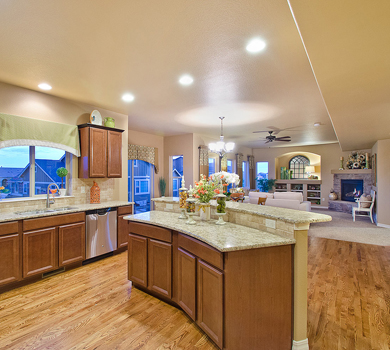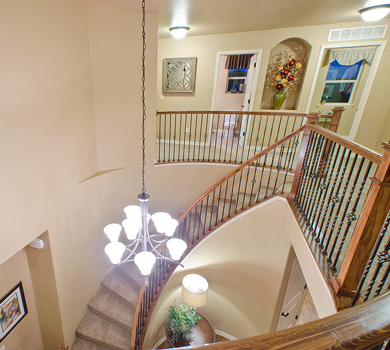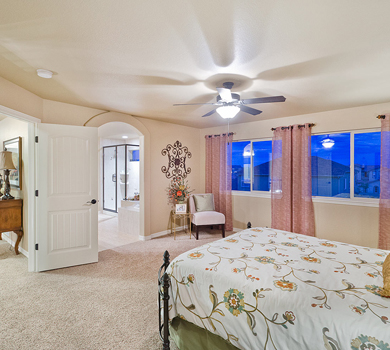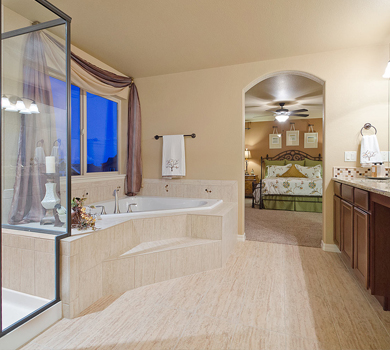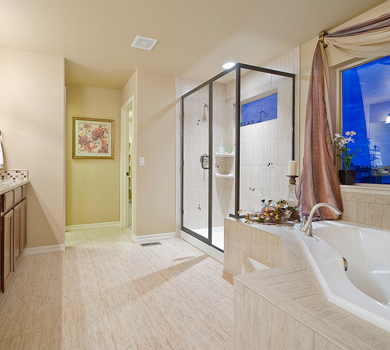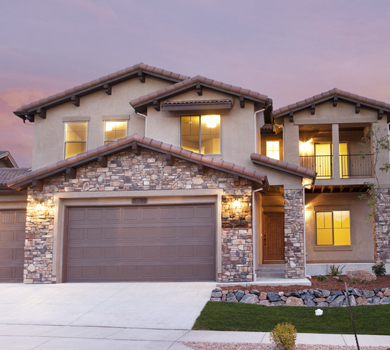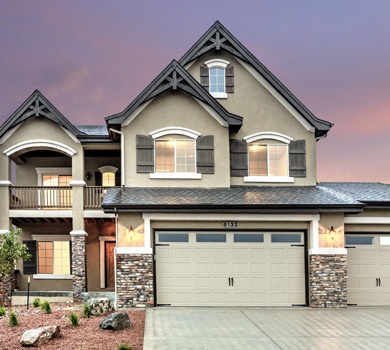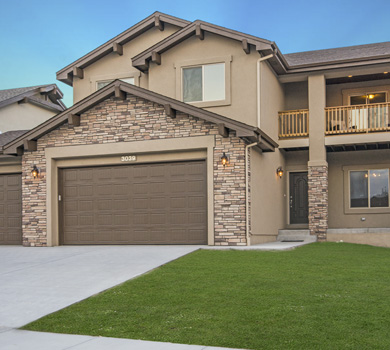Kingsbridge Model Photos
Overview
Bedroom
3 - 4
Bath
2.5 - 3.5
Garage
2 - 3 Car
Property Type
2 Story
Square Footage
4,146 Sq.Ft. | 2,832 Sq. Ft. Finished
Model Description
This home boasts beautiful stucco and stone. Inside the Main living areas are open and spacious, complete with all the features you have come to expect in our homes. Large Kitchen is open to the Great Room which has a gas fireplace. The Main Level also includes a dining area, half bath, and a large study. The Upper Level has a generous loft that overlooks the curved stairway, entry, and is accompanied by a deck that yields spectacular views. Master Bedroom boasts a 5 piece Master Bath and is conveniently located next to the laundry room. There are 2 additional bedrooms that share a full bath with double vanities to complete the Upper Level. Beautiful wrought iron railing along the curved stairway gives this home a timeless look. The unfinished lower level has optional *9’ ceilings for room to grow! *9' ceiling not included or standard.
Features & Amenities
Elevations & Floor Plans

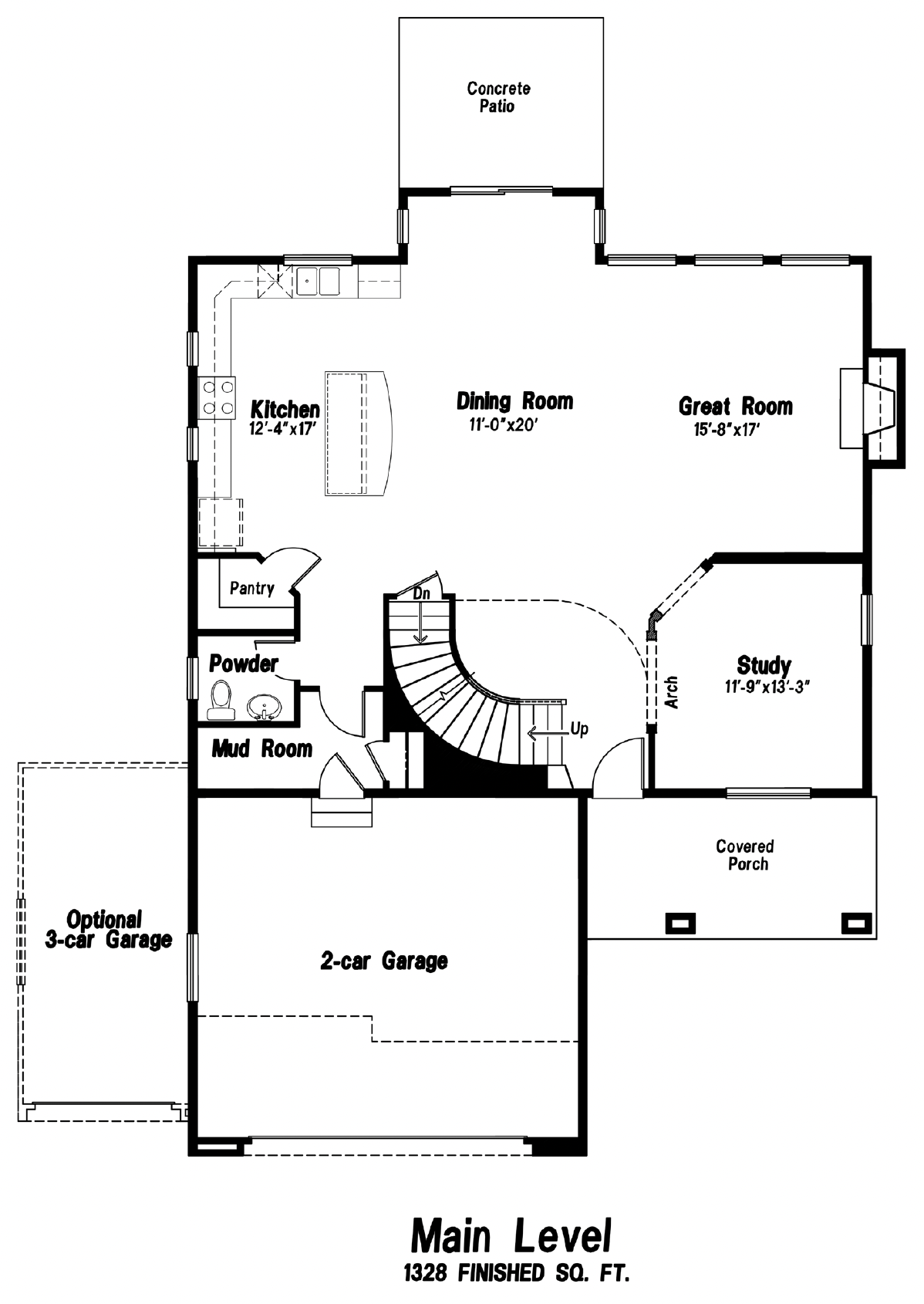
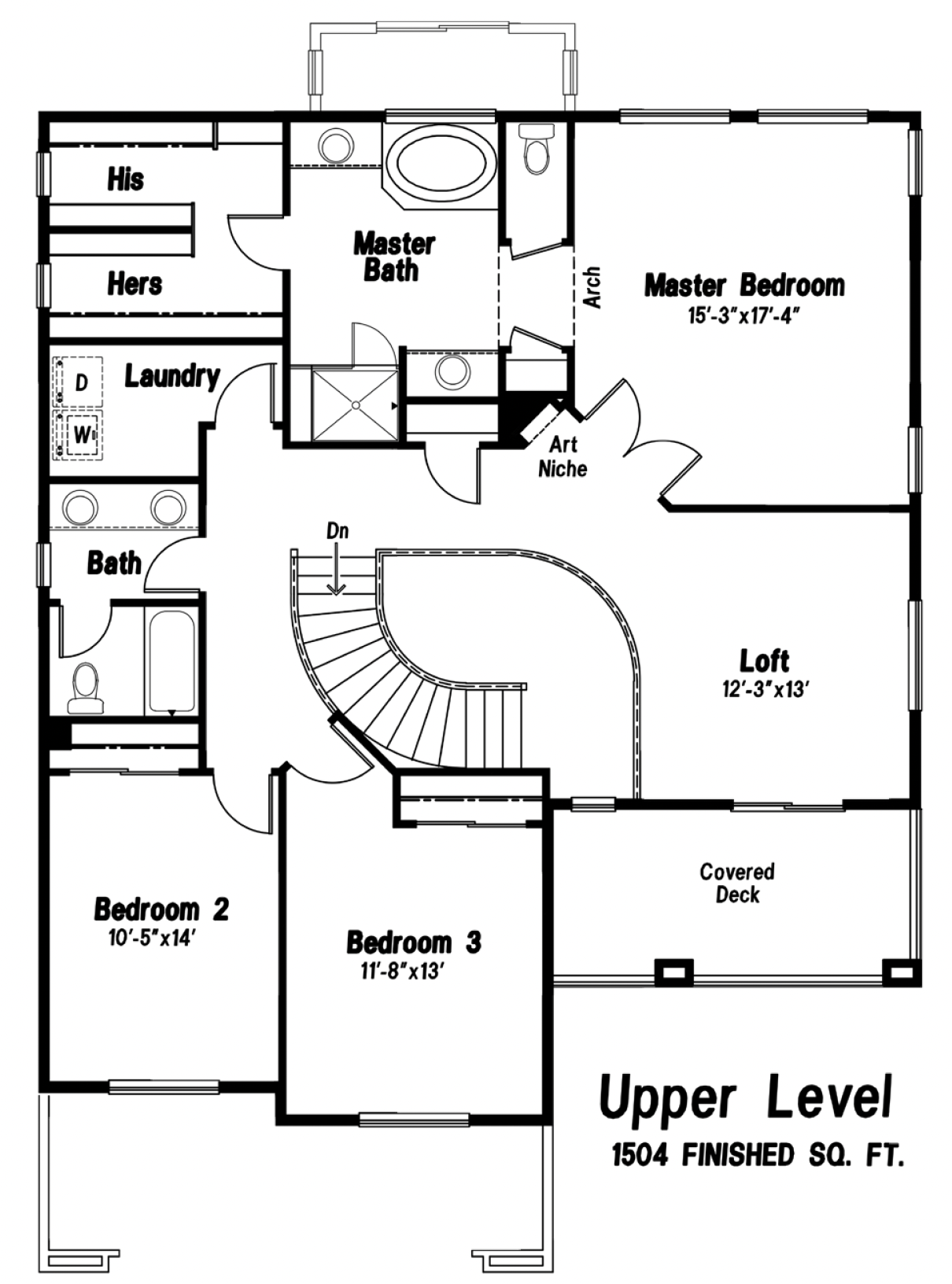
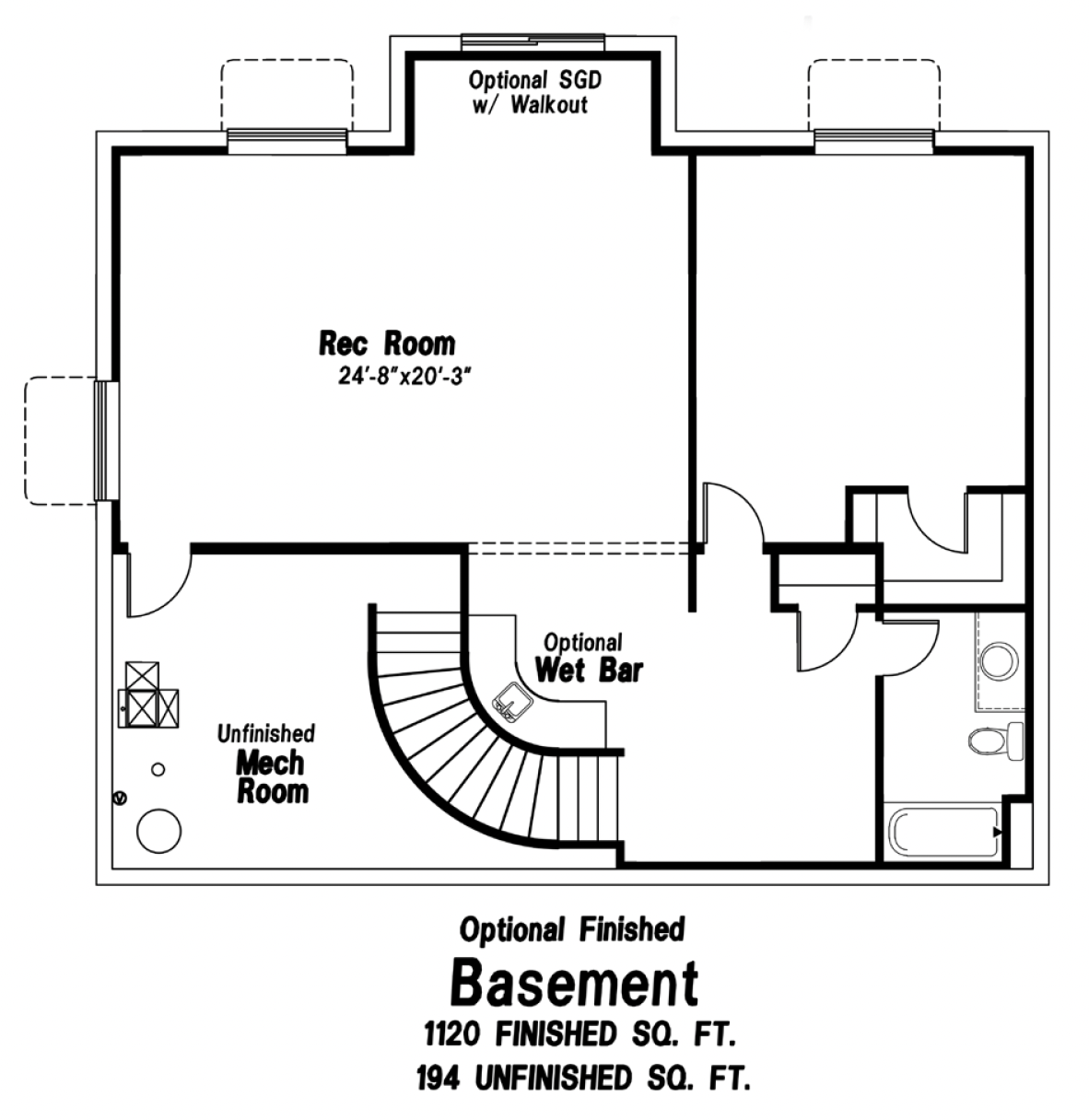
What's Nearby?
NEARBY AMENITIES
Grades: 6 - 8

