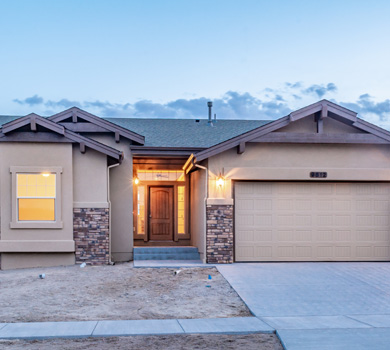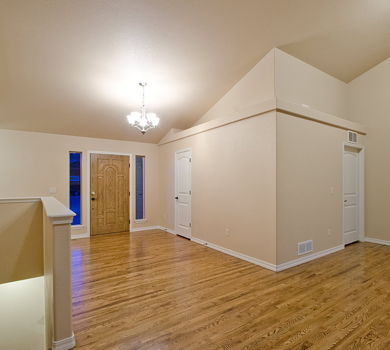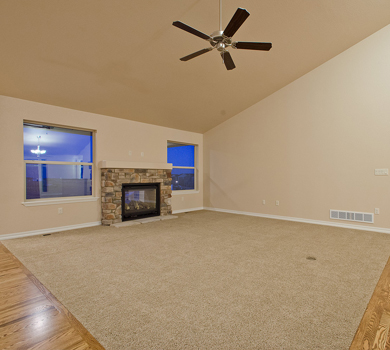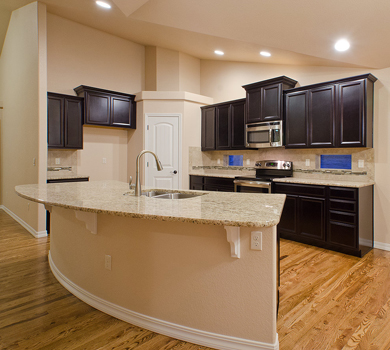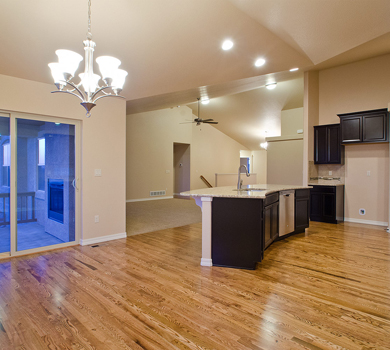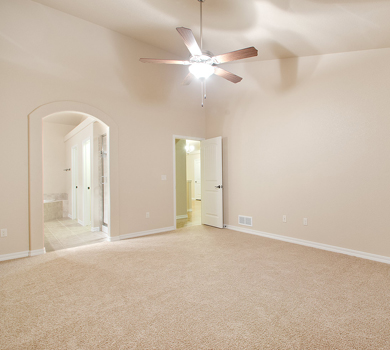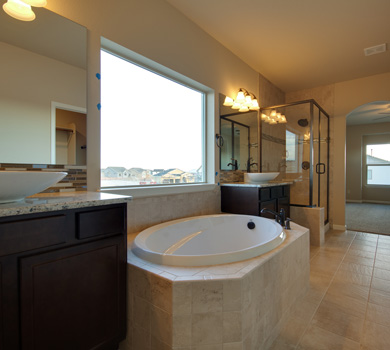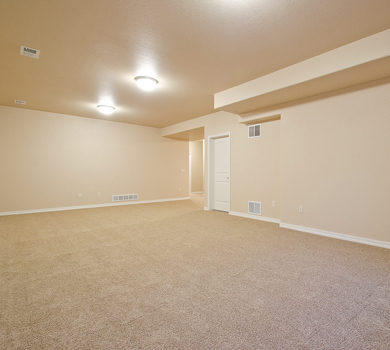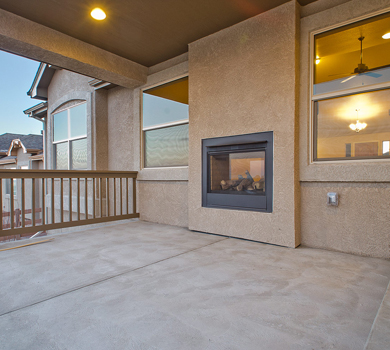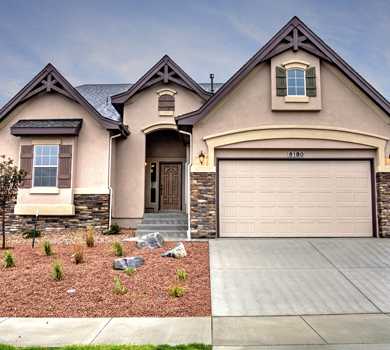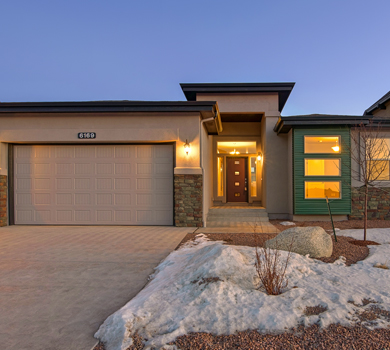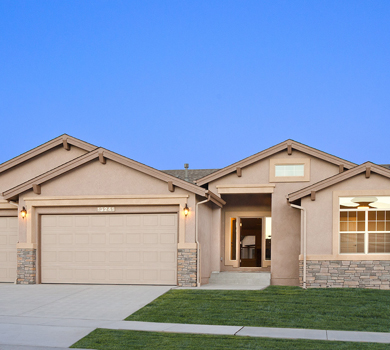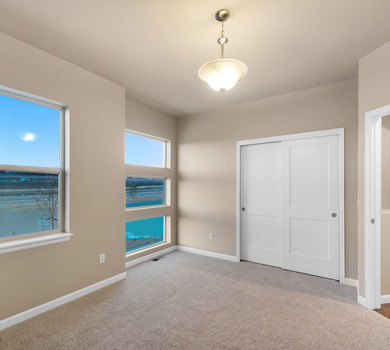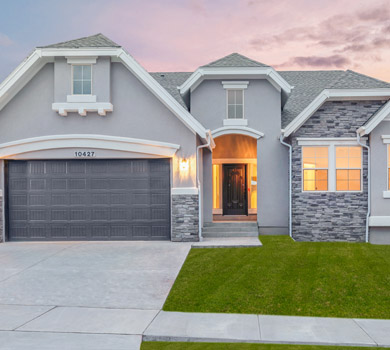Lancashire Model Photos
Overview
Bedroom
4
Bath
3
Garage
3 Car Tandem - 4 Car
Property Type
1 Story
Square Footage
3,607 Sq.Ft. | 1,809 Sq.Ft. Finished
Model Description
This home boasts beautiful stucco and stone in a dynamic color scheme. Inside, the Main Living areas are open and spacious, complete with all the features you have come to expect in our homes. The Kitchen, with granite slab counters, stainless steel appliances, walk-in pantry, and an island with additional seating provides luxurious living. The Great Room has an 'optional' 2 sided gas fireplace to enjoy both indoor and outdoor on your private patio. Master suite is accompanied with a plush 5 piece Master Bathroom with a walk-in closet. A 2nd Bedroom or Study, Laundry Room, and a full Bathroom complete the Main Level. The lower level with optional 9’ ceilings, enjoys a Family Room, 2 Bedrooms, and a Full Bathroom.
Features & Amenities
Elevations & Floor Plans
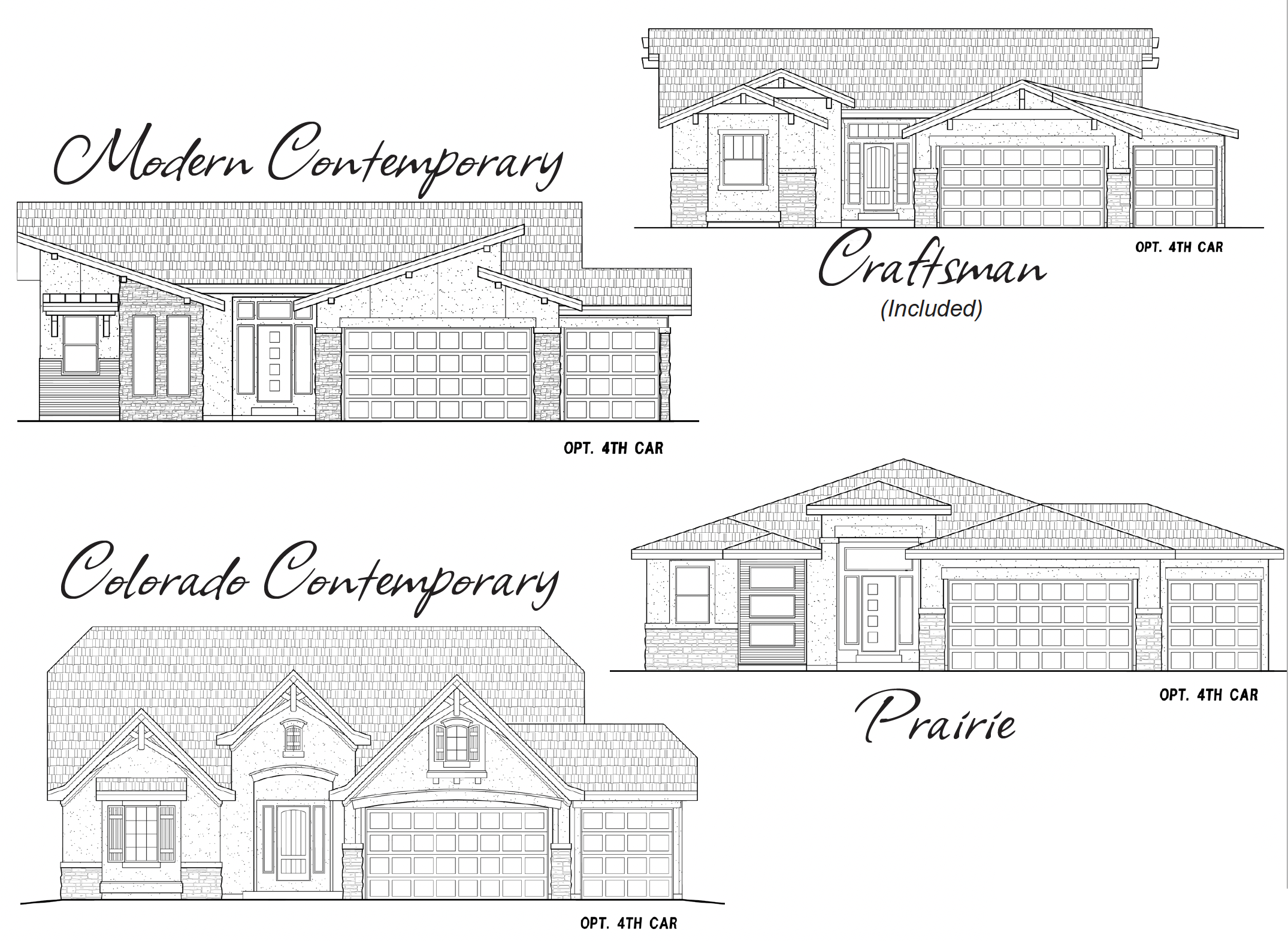
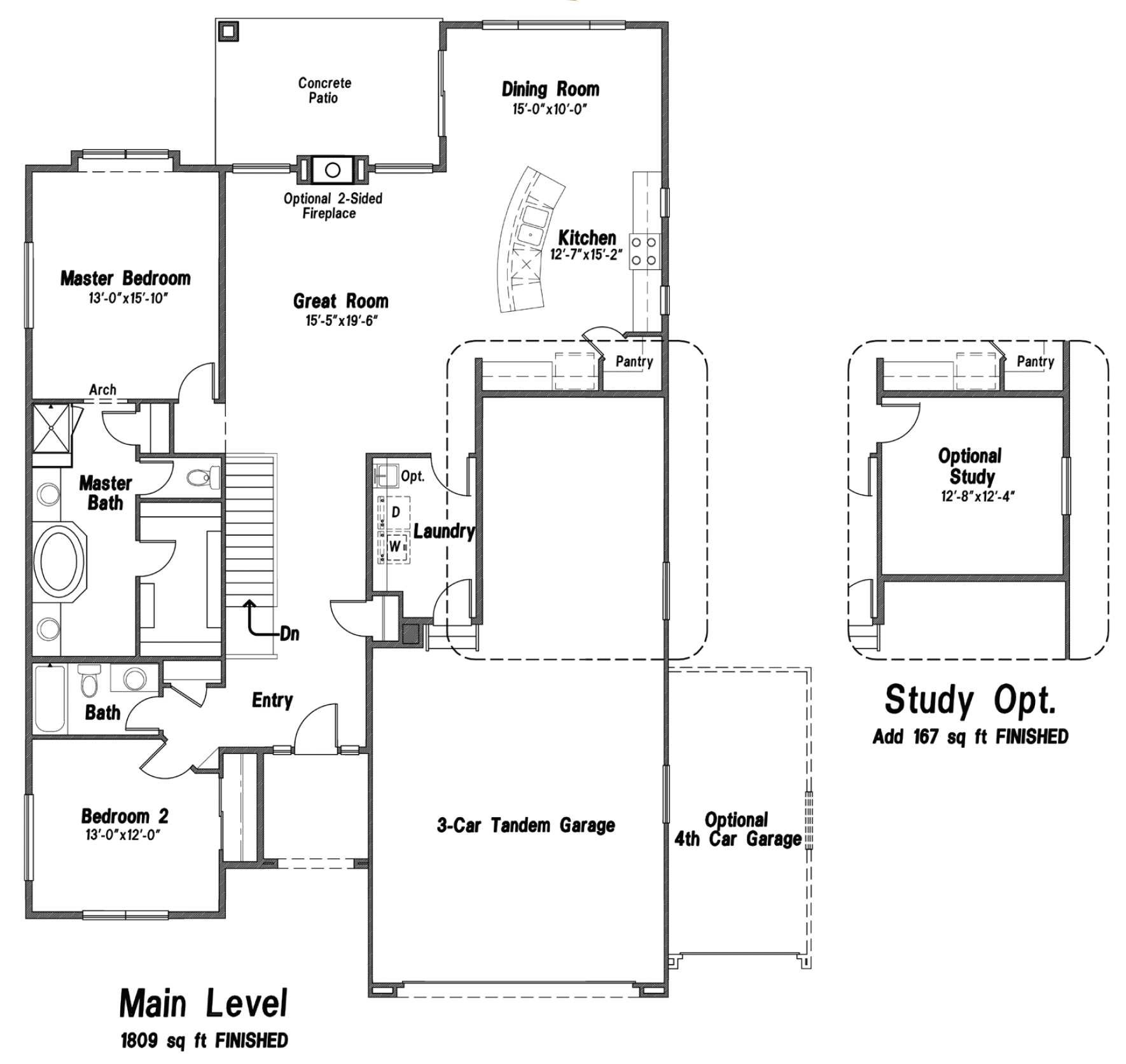
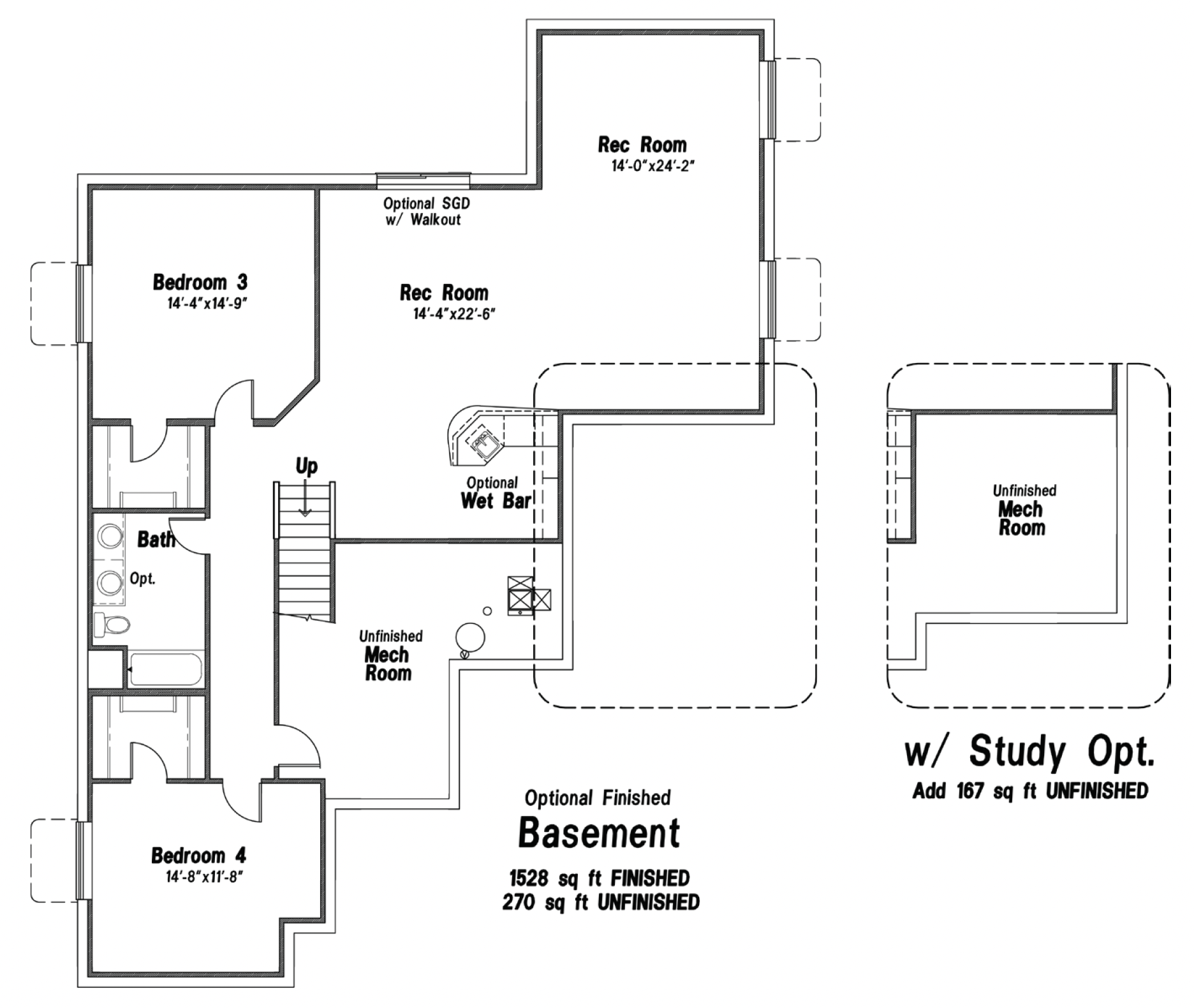
Virtual Tour
What's Nearby?
NEARBY AMENITIES
Grades: 6 - 8

